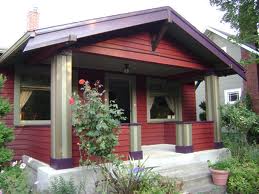 Bungalo– In my experience, this type of home is the most liked and desired among buyers. Bungalos often have low-pitched, side-gabled roofs, widely extended and supported by brackets, banks of casement windows, and huge covered porches that extend across the entire front of the house. These homes are generally 1.5-2 stories high, and usually come with fireplaces and craftsman touches like built-in shelving and cabinetry. Smaller versions of this home found throughout Portland are also called cottages.
Bungalo– In my experience, this type of home is the most liked and desired among buyers. Bungalos often have low-pitched, side-gabled roofs, widely extended and supported by brackets, banks of casement windows, and huge covered porches that extend across the entire front of the house. These homes are generally 1.5-2 stories high, and usually come with fireplaces and craftsman touches like built-in shelving and cabinetry. Smaller versions of this home found throughout Portland are also called cottages.
 Craftsman– Similar in look to the Bungalo, a Craftsman has a low-pitched roof line with deeply overhanging eaves with exposed rafters or decorative brackets under eaves. They have tapered, square columns supporting the roof. Many are hand-crafted with stone or woodwork and other mixed materials throughout the structure.
Craftsman– Similar in look to the Bungalo, a Craftsman has a low-pitched roof line with deeply overhanging eaves with exposed rafters or decorative brackets under eaves. They have tapered, square columns supporting the roof. Many are hand-crafted with stone or woodwork and other mixed materials throughout the structure.
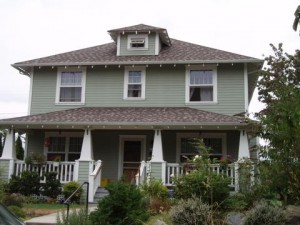 Old Portland Foursquare– Old Pdx as you will see them called, are similar to Colonials, but include the expansive porches often associated with Craftsman-style homes. You’ve no doubt seen these big solid homes lining our streets. Two or more stories high, these homes are based on a square foundation, with a dormer window on the second story. They usually have a nice, broad covered porch. Old Portland homes were typically built in the timeframe of about 1895 to the 1930s.
Old Portland Foursquare– Old Pdx as you will see them called, are similar to Colonials, but include the expansive porches often associated with Craftsman-style homes. You’ve no doubt seen these big solid homes lining our streets. Two or more stories high, these homes are based on a square foundation, with a dormer window on the second story. They usually have a nice, broad covered porch. Old Portland homes were typically built in the timeframe of about 1895 to the 1930s.
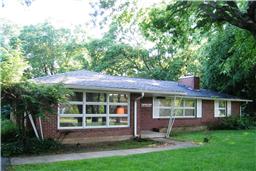 Ranch– From the ’50s through the early ’70s, the Ranch was the most common housing style built in America, a symbol of post-war prosperity. Ranches are typically one level or have a full basement and those are referred to as daylight ranches. Features include attached two-car garage, sidewalks leading from the driveway (rather than the curb), picture windows, sliding glass doors to backyard patios and skinny wrought-iron balustrades.
Ranch– From the ’50s through the early ’70s, the Ranch was the most common housing style built in America, a symbol of post-war prosperity. Ranches are typically one level or have a full basement and those are referred to as daylight ranches. Features include attached two-car garage, sidewalks leading from the driveway (rather than the curb), picture windows, sliding glass doors to backyard patios and skinny wrought-iron balustrades.
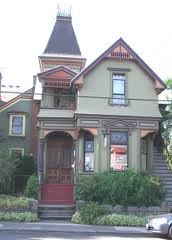 Victorian– When I think Victorian I think of boldly colored paint and fanciful trim. These homes were typically built around the mid to late 1800s through to about 1900. The features contain whimsical fretwork, gingerbread shingles, balustrades, spindles, turrets, and heavy use of ornamentation can be commonly found on this style of home.
Victorian– When I think Victorian I think of boldly colored paint and fanciful trim. These homes were typically built around the mid to late 1800s through to about 1900. The features contain whimsical fretwork, gingerbread shingles, balustrades, spindles, turrets, and heavy use of ornamentation can be commonly found on this style of home.
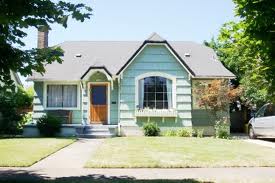 Cape cod– A classic and popular style, the Cape Cod home is 1.5-2 levels high and typically has a steeply pitched roofline, which may include dormer windows. Features include a large central chimney and little ornamentation. These cozy homes were typically built around the 1930s to 1950s.
Cape cod– A classic and popular style, the Cape Cod home is 1.5-2 levels high and typically has a steeply pitched roofline, which may include dormer windows. Features include a large central chimney and little ornamentation. These cozy homes were typically built around the 1930s to 1950s.
 Contemporary– These homes contain odd and irregular shapes and a lack of ornamentation. They have tall, over-sized windows, some with trapezoid shapes and open floor plans. They are sometimes referred to as Modern Contemporary.
Contemporary– These homes contain odd and irregular shapes and a lack of ornamentation. They have tall, over-sized windows, some with trapezoid shapes and open floor plans. They are sometimes referred to as Modern Contemporary.
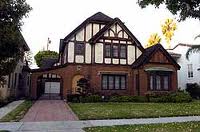 Tudor-This romantic home style evokes a sense of old England. American Tudor style homes are built with visible timbers exposed as a design element (usually not structural, but decorative), with steeply pitched rooflines, and may have ornamental windows and leaded glass. These homes almost always have an exterior of stucco or brick. Tudor homes were typically built from the late 1800s through to the 1940s.
Tudor-This romantic home style evokes a sense of old England. American Tudor style homes are built with visible timbers exposed as a design element (usually not structural, but decorative), with steeply pitched rooflines, and may have ornamental windows and leaded glass. These homes almost always have an exterior of stucco or brick. Tudor homes were typically built from the late 1800s through to the 1940s.
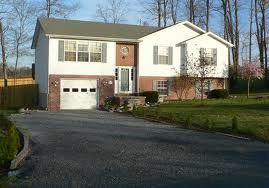 Split level– The split level is as its name implies, a home that’s levels are split usually at the entry. Generally the homes are three levels and are also referred to as tri-levels.
Split level– The split level is as its name implies, a home that’s levels are split usually at the entry. Generally the homes are three levels and are also referred to as tri-levels.
 Colonial– Typically these are two story homes that are broad, symmetrical, and rectangular in design. They are often decorated in a classic style with pillars or pilasters over the door and entry, dentil molding, and shuttered windows. These homes were built from about the late 1800’s to the mid 1950s.
Colonial– Typically these are two story homes that are broad, symmetrical, and rectangular in design. They are often decorated in a classic style with pillars or pilasters over the door and entry, dentil molding, and shuttered windows. These homes were built from about the late 1800’s to the mid 1950s.



 November 18th, 2011
November 18th, 2011  admin
admin  Posted in
Posted in 